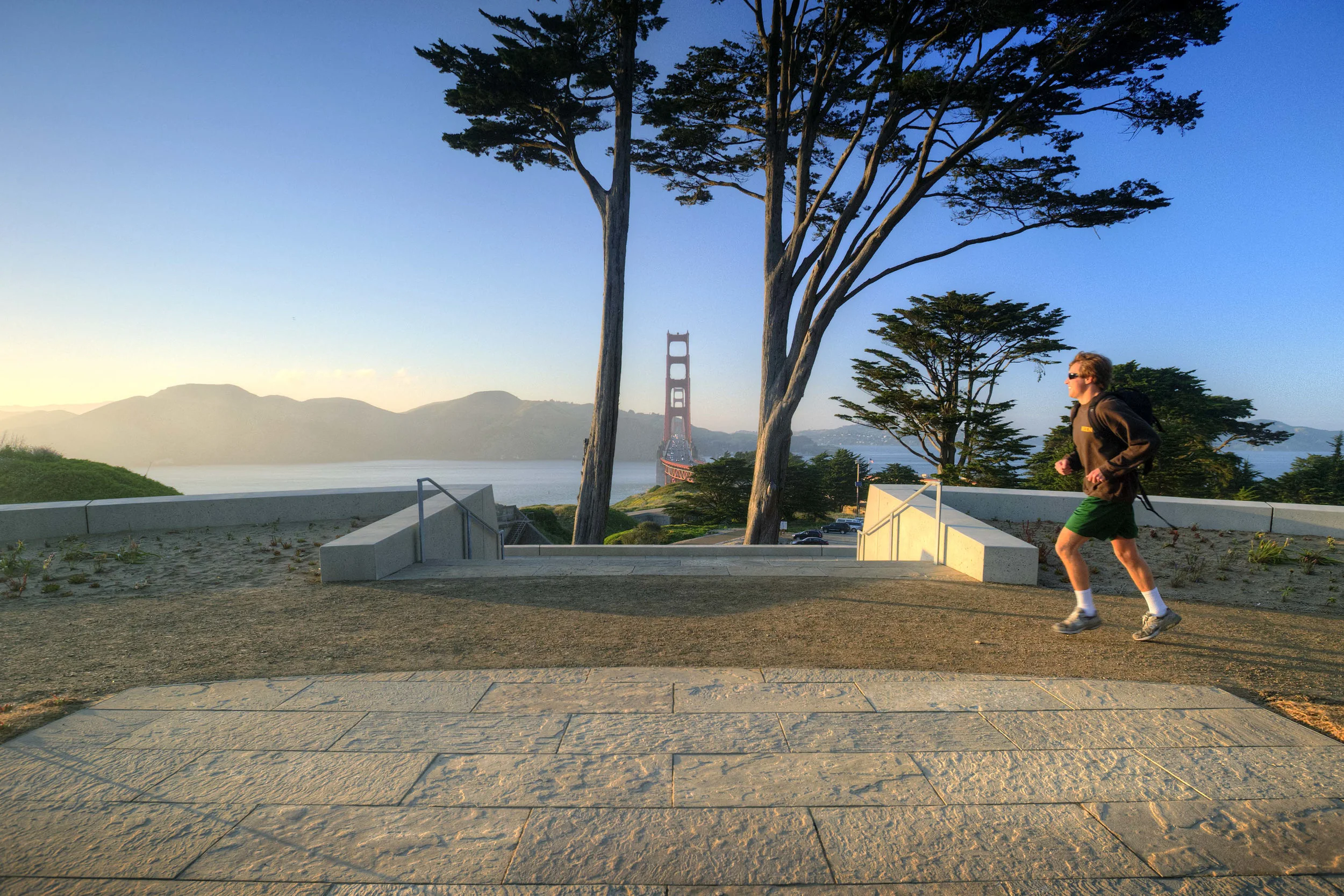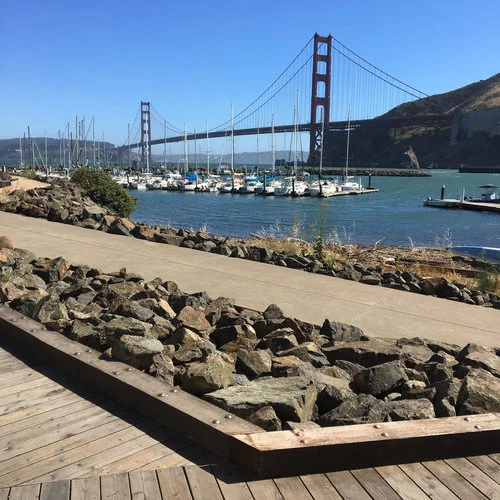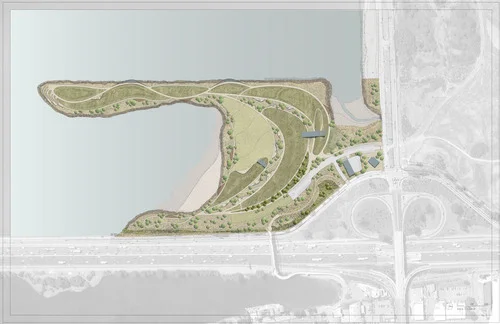SANTA ROSA COURTHOUSE SQUARE
Of particular uniqueness to Santa Rosa’s COURTHOUSE SQUARE is that it’s at the City’s civic and historic core and presents an opportunity to create a town square that resonates with both a regional and city-specific identity.
We considered the vast richness and history that is both within the City of Santa Rosa and the surrounding region, from the advancement in plant experimentation and hybridization conducted by Luther Burbank, to the development of world-class regional wine making.
TIMELINE
2007
STATUS
Built
SIZE
7 acres
Santa Rosa is both anchored and propelled by the intersection of art, science and culture.
The reunification of Courthouse Square and the design of a contiguous open space were central to our vision. We removed the street bisecting the two smaller greens and developed the parallel, smaller alleyways into activated mews with limited vehicular circulation.
The importance of fluidity and flexibility with the Square established our design approach in which a civic and ceremonial core was developed, providing the City with a civic ‘stage’ for both daily use and events.
The central water plaza, wrapped by tilted planes of lawn and shallow stone steps presents a gateway into the park. The surrounding bosque of shade trees provides a quiet and tranquil environment for casual seating, strolling, art exhibits and expanded event programming.
A simple palette of stone, gravel, asphalt pavers and architectural concrete comprises the hardscape. The gravel bosque provides a permeable environment for both stormwater filtration as well as a horticulturally suitable medium for the Japanese Zelkova serrata bosque. A simple, richly layered composition.






















