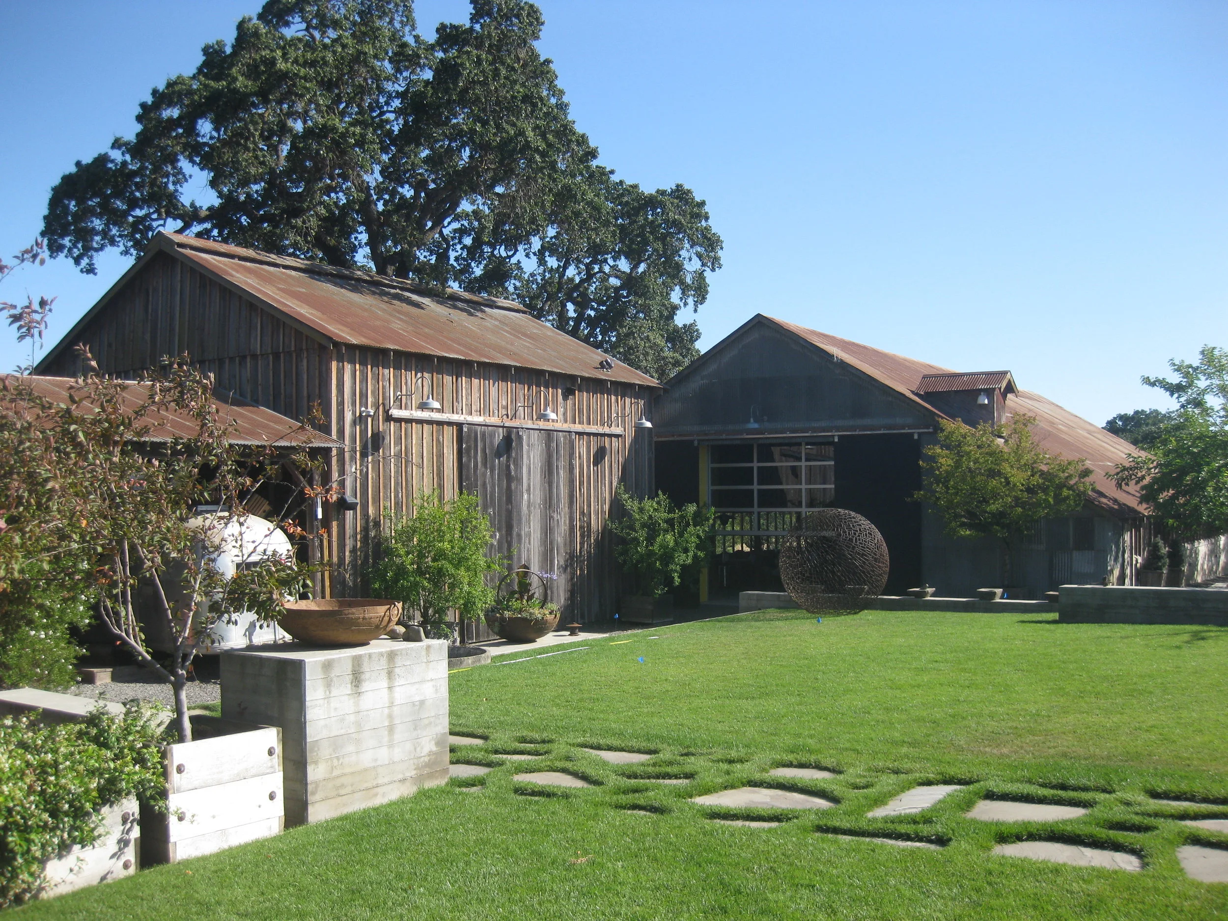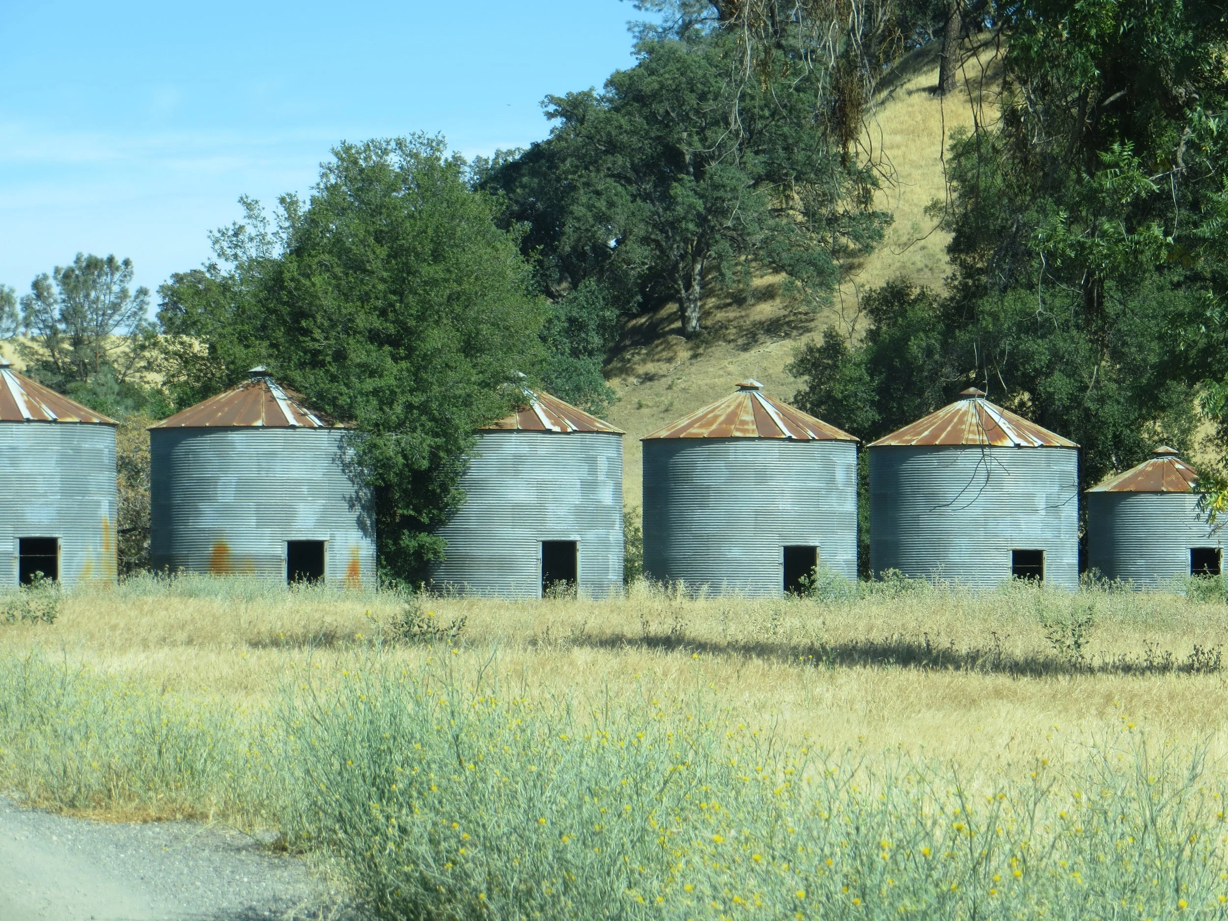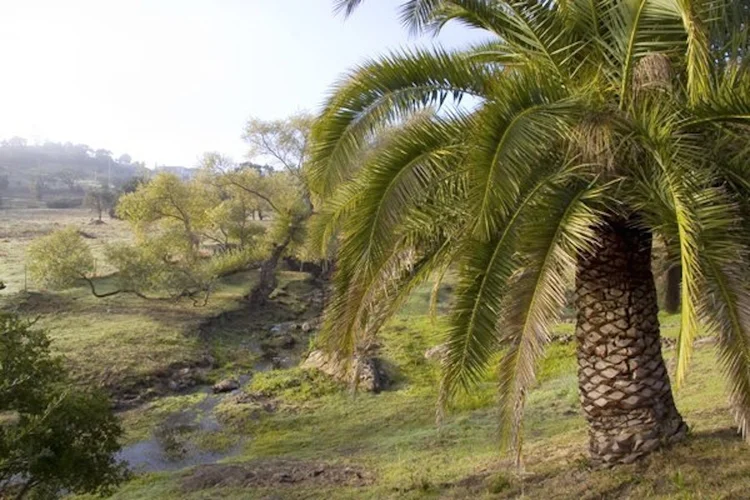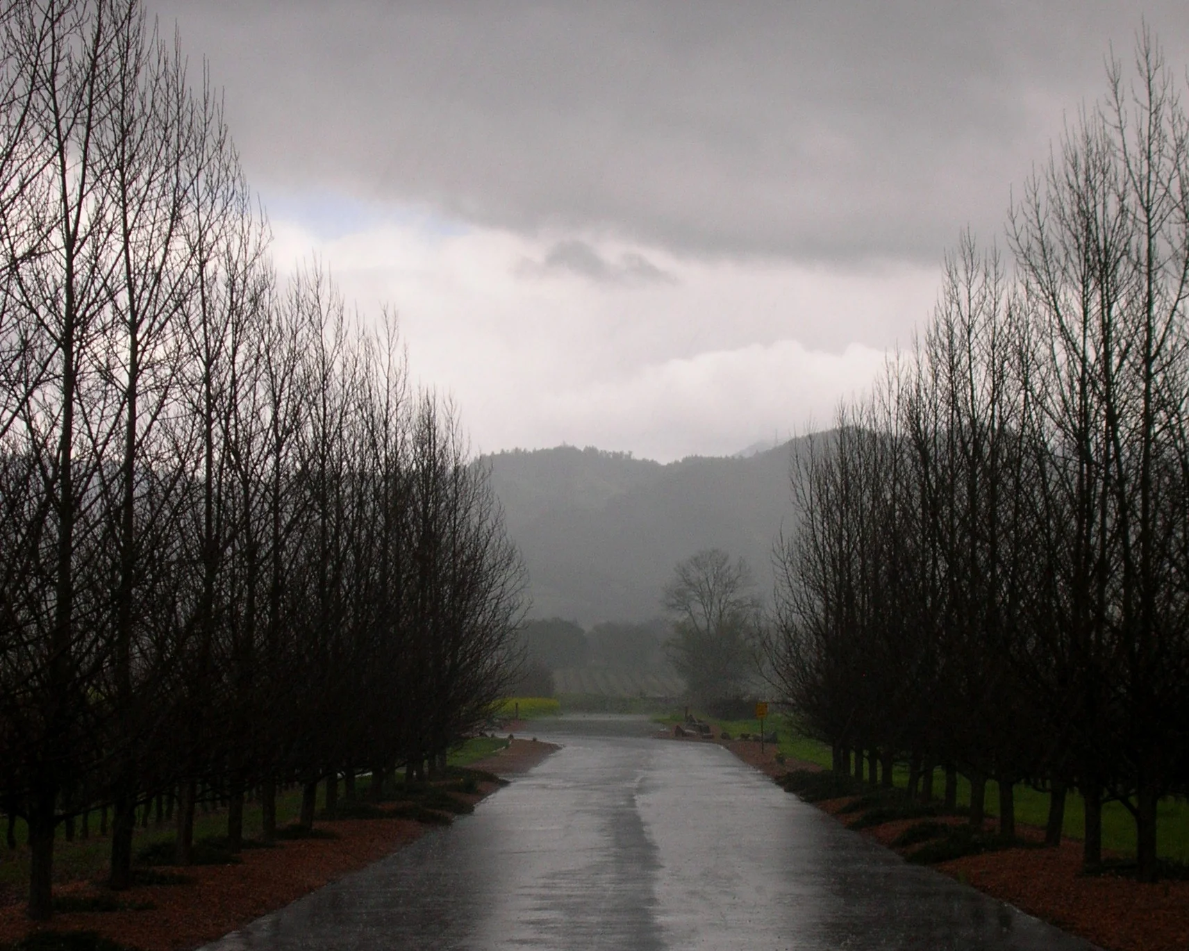NAPA VALLEY RANCH
Napa Valley Ranch is a reinterpretation of the original Napa LL Dairy into a private family compound and events venue. The Milk Barn, Pole Barn, and Hay Barn are internally reconfigured for domestic use. New bungalows and exterior courtyard development create a dynamic assemblage of structures and interstitial garden environments.
TIMELINE
2012 - 2017
STATUS
Phased Implementation
SIZE
200 acres
Water courts, terraces, pools, runnels, allées, orchards, perennial and vegetable gardens, native meadows, and riparian edges complete a sustainable agricultural environment and an overall vision of farm-to-table.
client
Withheld
Photography
MFLA
















